A Great Transformation to an Already Great House
This country home is absolutely gorgeous with so many upgrades. It has a great layout and so many stunning details. It has all the beautiful structural features and nice furniture. I just wanted to start moving furniture around and add some colour to make the photos for the MLS look great.
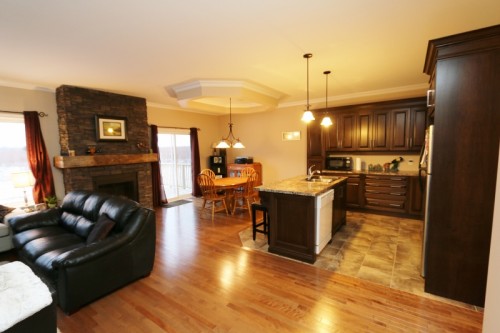
As soon as I walked into this open concept space, I fell in love with the architectural details with the ceiling, the stone fireplace and the beautiful cabinetry.
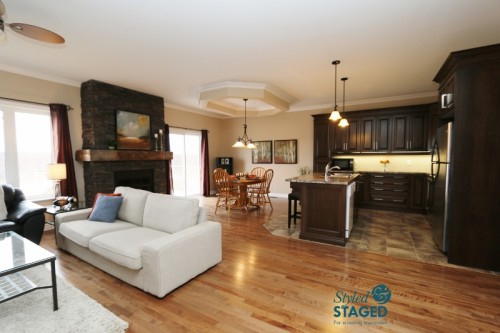
For me, I wanted to add colour but since there was no previous artwork that was the first thing that I brought in. Being in a rural area, I kept to nature inspired artwork and accessories so it was congruent with the outdoors.
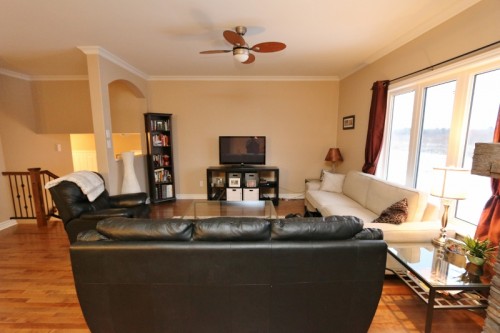
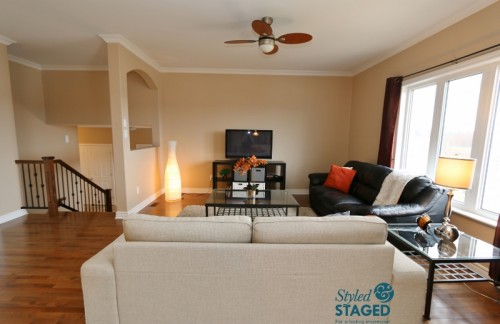
This room looked very different simply be removing some of the furniture which we used elsewhere in the house and switching the dark sofa with the ivory sofa. it immediately made the whole open concept feel more light and airy. Adding some flowers and toss cushions for a pop of colour helped it in with the other side of the room.
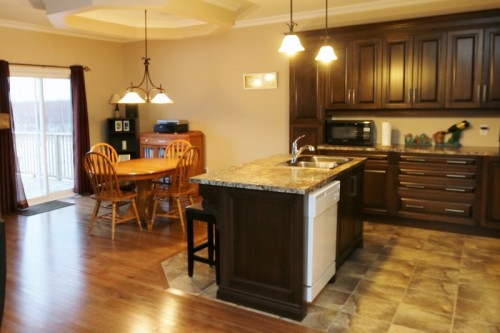
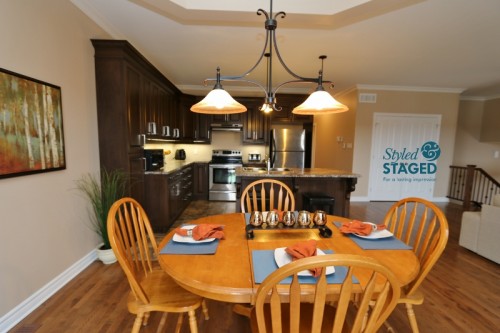
The artwork ties in the dark cabinetry with the light oak dining table. Before the table stood out to me since it has a yellow undertone and the floor and cupboards have a brown undertone. It’s amazing how distracting it can be without you even realizing why it is. It also gave me a colour palette for the accessories. I really like the choice of light fixtures and hanging pendants that they chose.
One of my favourite parts of this home is the fireplace with the reclaimed wood mantle. The homeowner built the house so he was very proud of it and rightly so. He had been saving the wood from another old building.
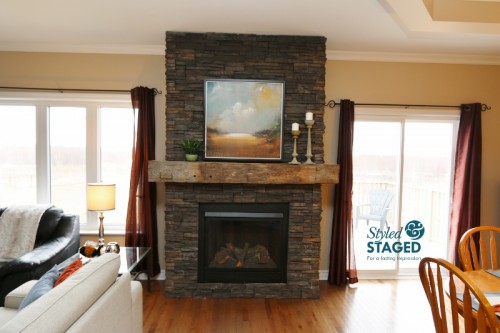
All I did was add large bold artwork that could handle the rustic feel. The colours were all pulled from the stone work. I really wanted this to be the focal point of the whole grand room.
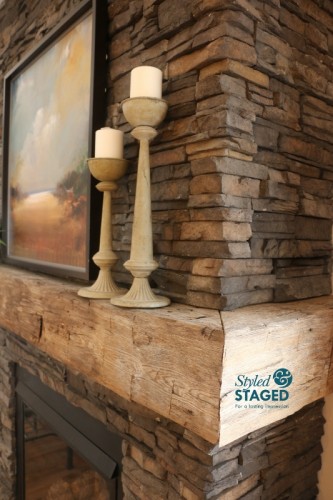
I wanted to showcase that the mantle was deep enough to add large items as well, which is a nice selling feature.
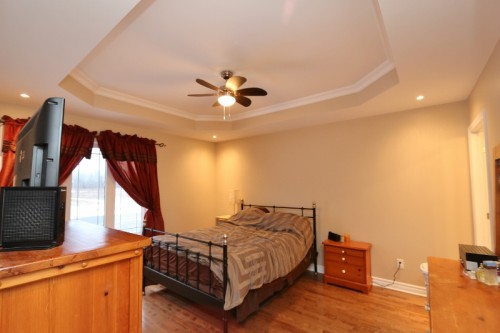
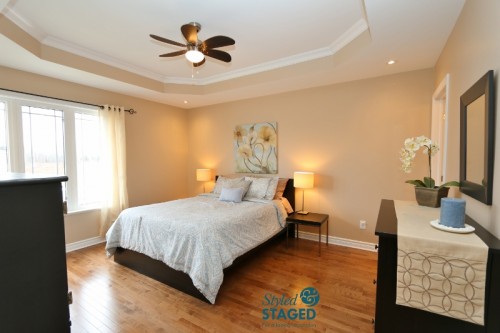
Yes, this is the same master bedroom. We simply switched furniture and the linens from another bedroom. I felt that it was better suited for a formal retreat than the pine furniture especially since the en-suite also has dark cabinetry. Brining in artwork, drapes, lamps and accessories gave it a more elegant look that went with the dramatic tray ceiling and pot lights.
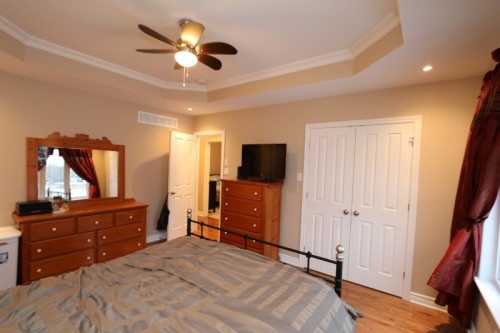
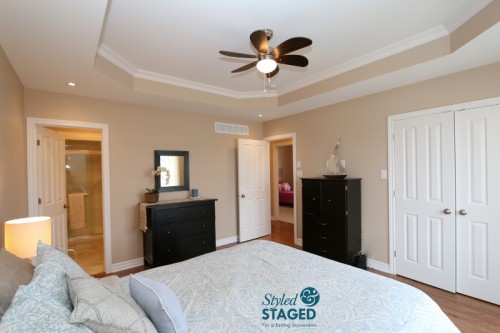
I couldn’t wait to see what the pine furniture was going to look in the ‘kids’ room. I know it was a lot of work moving all the furniture but I think it was so worth it. This room actually felt like a hotel suite.
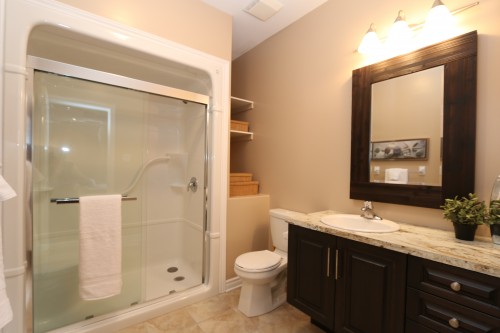
All the furnishings just flowed from one room to the other.
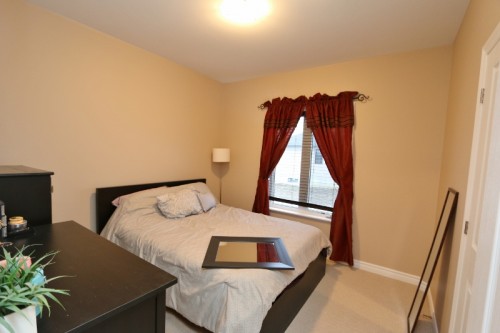
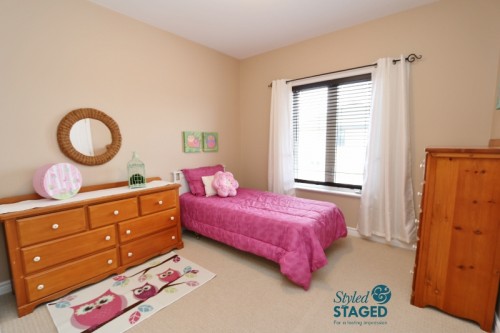
Furniture look familiar? That’s right, this was the furniture that was originally in the master bedroom. I wanted to make this room a child’s room since the demographics of the area would be for a young family moving in. They borrowed a single bed to make the room look larger. Removing the attached mirror made it more ‘child like’. I brought in everything to decorate this room.
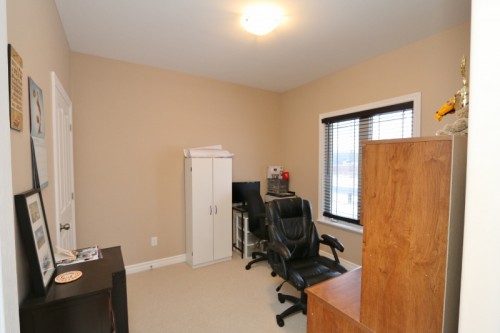
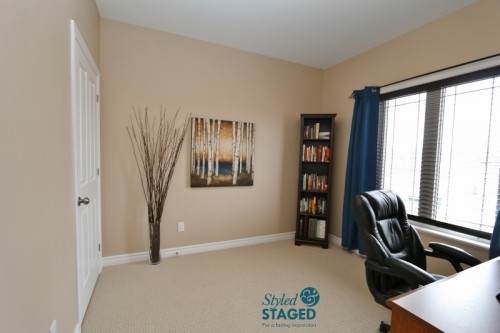
Home offices are very important in rural areas since so many people work remotely now. I wanted to make it feel more like an executive office so all the extra furniture was removed and the tall bookcase from the living room was brought in. Homeowners are always surprised what an impact a simple curtain rod and side panel drapes can have on a room. Brining in masculine artwork ad accessories really finish it off.
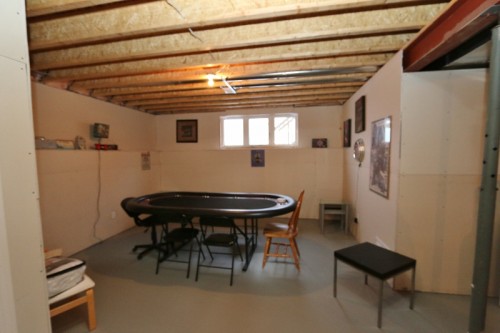
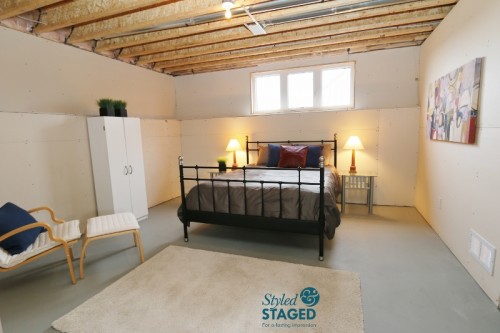
Unfished basements can be tricky since they don’t look good in photos but when you have a great space and you want to show it’s full potential it can sometimes be worth ‘staging’ it especially when you have extra furniture to do it. This was the original bed in the maste bedroom. I brought in the accessories to show how easily this could be turned into another bedroom. Buyers like to see furniture in a space to get a sense of scale. Notice what a difference a coat of paint on the floor can do as well. The entire lower level is a blank canvas.

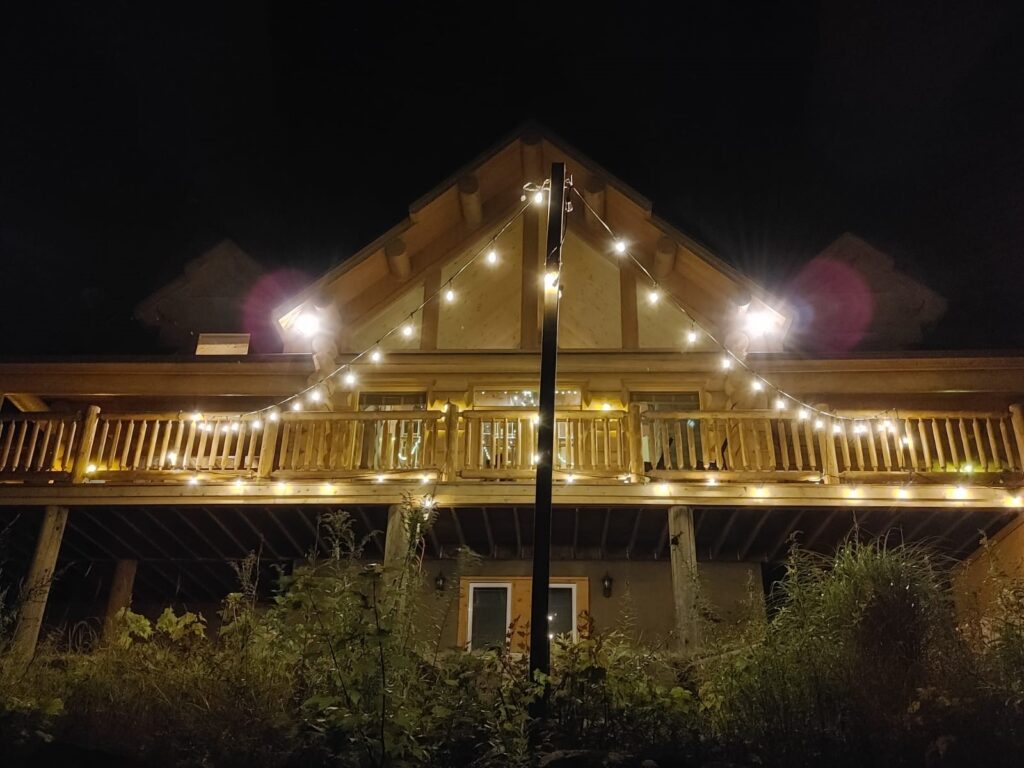
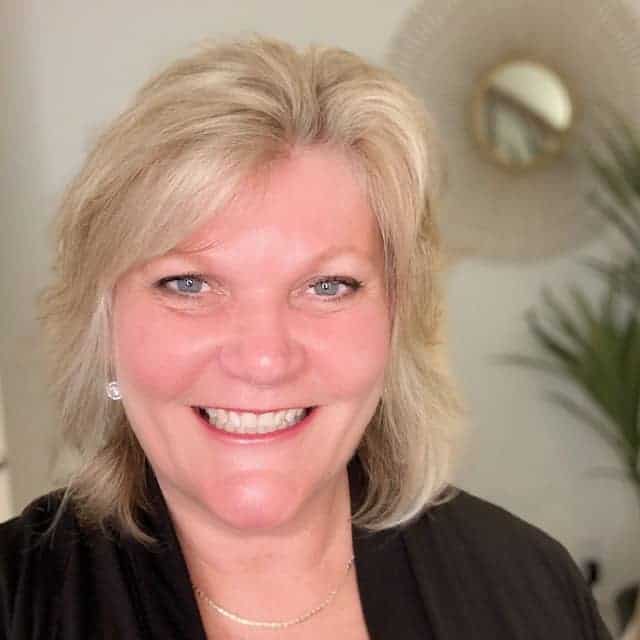
Responses