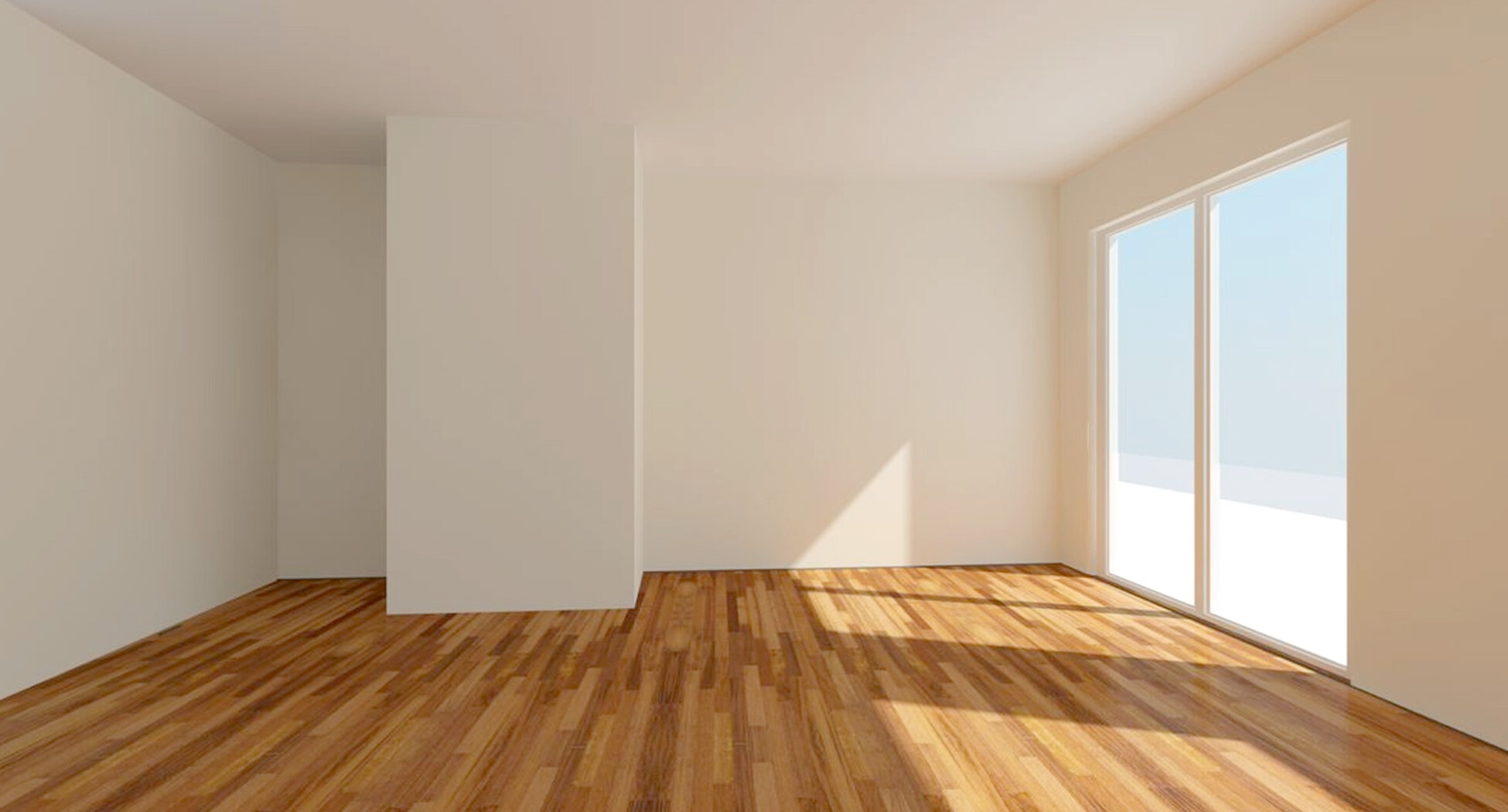
Ask Heather
Home decor has been my true passion for over 20 years professionally. I love seeing a room come... View more
Part two – Family Room/Kitchen Stripdown
-
Part two – Family Room/Kitchen Stripdown
Cancelled vacation and social distancing, means more demolition at the Wilson household. Planning to take it back to a tabula rasa, and actually thinking it might get bigger than just paint & refacing the kitchen.
1) Stripping stipple from ceiling in family room, then eat-in area of kitchen – in progress
2) painting family room and kitchen in BM Silver Satin (856) – I know it is going to VERY light, and a huge change from what is there now, but also wanted a neutral palette to then work from
3) Considering opening up/removing half walls between eat-in area & family room. Also considering looking at pillars and bulkheads x2, to see what is in them and what can “go” – seeking thoughts on that….but know it opens a whole can of worms – flooring (we do have enough of either tile from kitchen or hardwood from family room to “repair” any areas we open up) – but do you look at then changing the kitchen footprint? ie turn island horizontal to family room…if we look at bringing hardwood from family room into the kitchen. Fortunately/unfortunately the options are endless. Want to update our lighting over kitchen table & island (when we decide where it will go)….and will have it at the right height!! A quote, advice, thoughts definitely appreciated! Putting it out to my design savvy friends & peeps and this community to help us create a new space.
Stay safe everyone. Will post pics as we go along – think best will be once we get rid of the gold and dark grey, and make it a uniform space. Attached – my tabula rasa!
Shelley
Sorry, there were no replies found.
Log in to reply.

